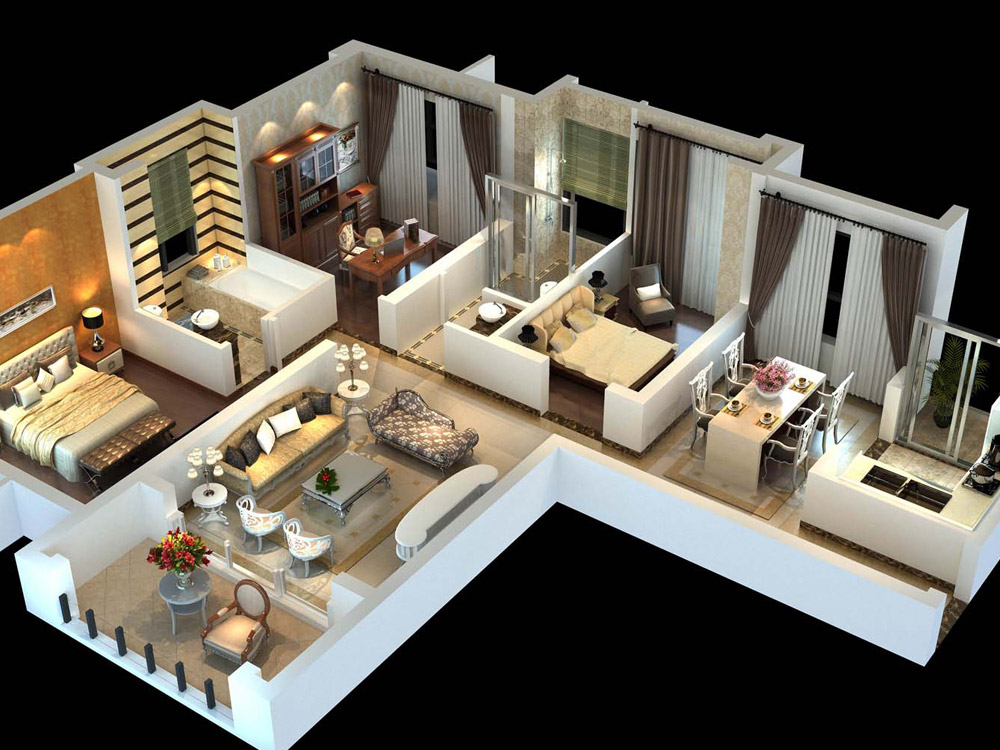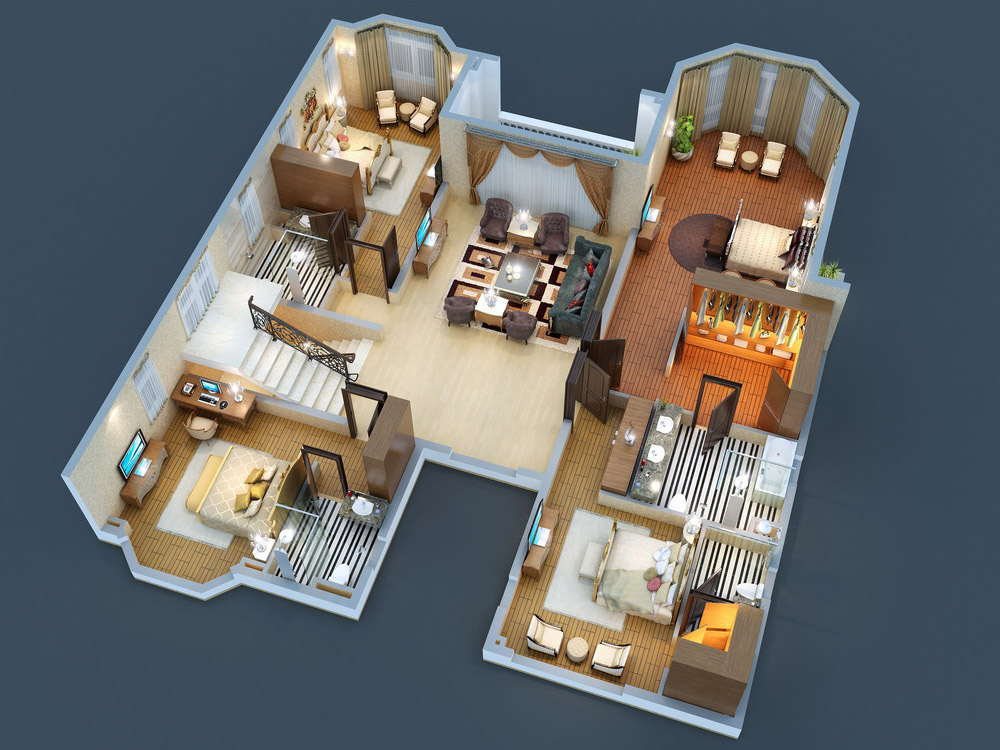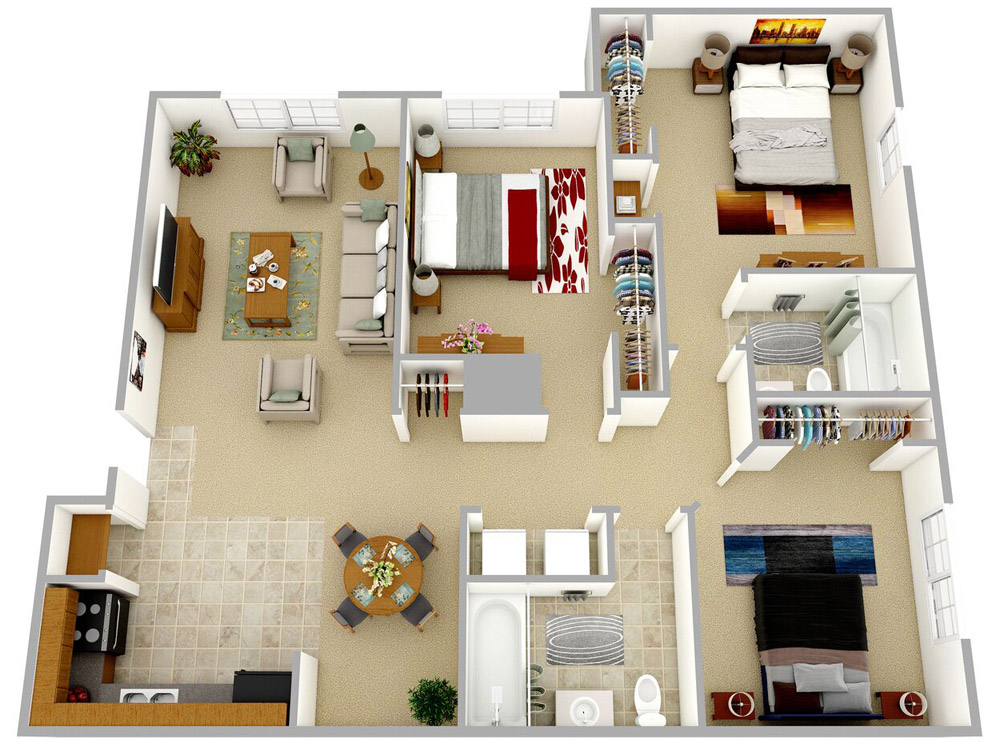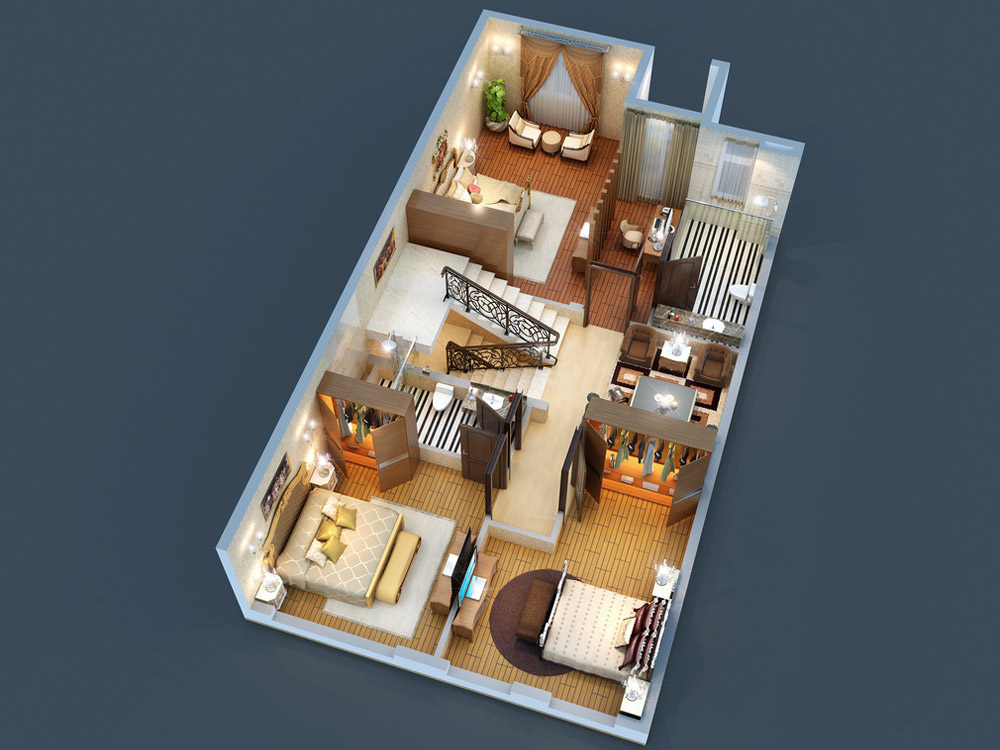3D Floor Plans
At cgi4property we offer cutting edge 3D floor plans that take you inside a property before it is built. With 3D floor plans the viewer can customize the space inside a property with items such as furniture, designing the space as they would like to use it.
This interactive element is a huge plus for viewers and helps them to visualize the property, which explains the increasing popularity of the technology. Made using the 2D architect’s drawings provided by our clients, cgi4property develops 3D floor plans for visualization and marketing purposes.
Thanks to the latest technology our expert team can create plans that show the property in the best light, with endless combinations of interior furnishings. Our high-quality 3D floor plans have become an integral part of marketing materials for many clients, and it’s not hard to see why.
We can turn lifeless 2D CAD architectural drawings into 3D CGI models that bring out the best features of a property. With a top product, professional service and proven results, cgi4property is the top choice for anyone looking to develop 3D floor plans.
Clients past and present attest to the effectiveness of this service in generating interest in a property, so get your quote today.




