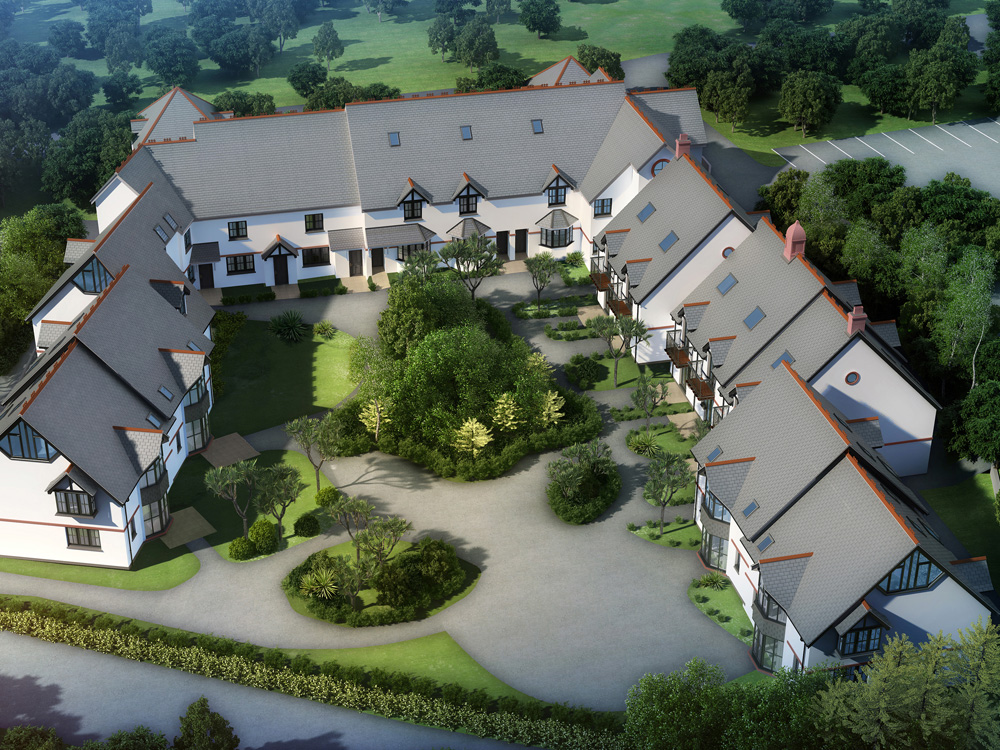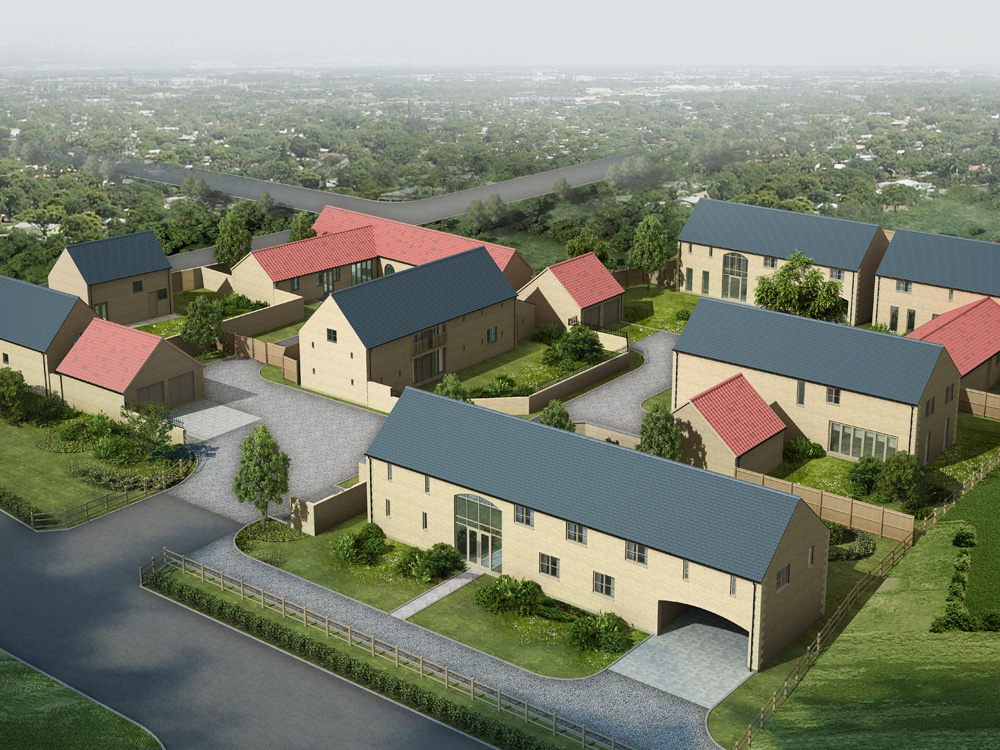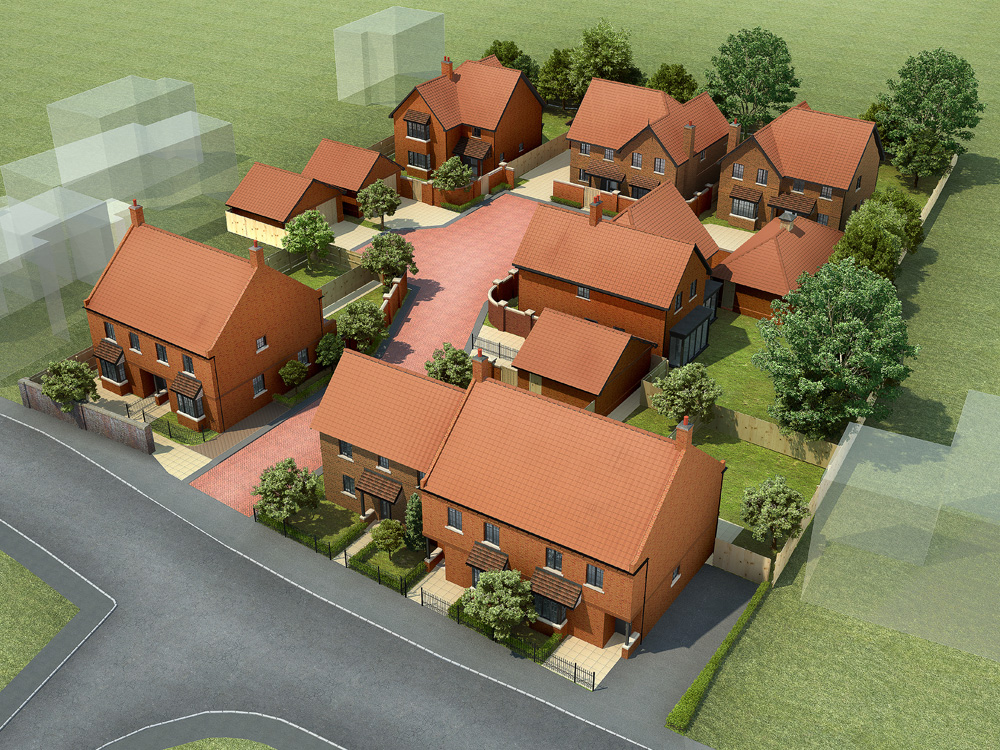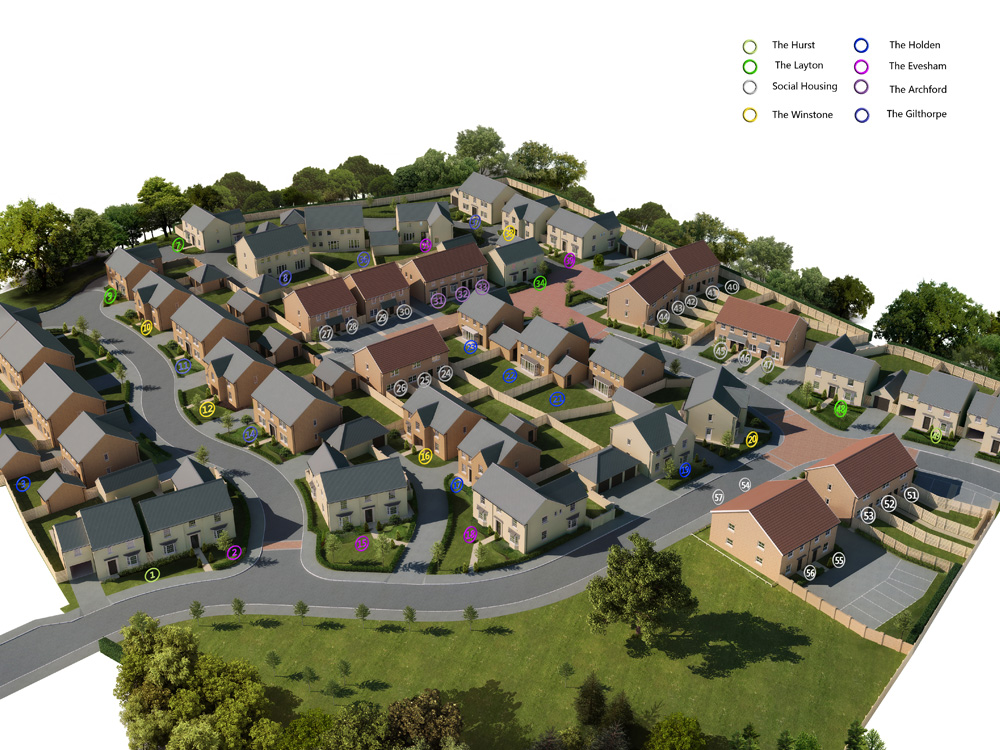3D CGI Site Plans
CGI technology offers a great way to visualize interiors, exteriors and even entire property developments. This is especially valuable in imagining how a planned development will fit into a local area, an essential consideration when gaining support from key stakeholders such as planning officials.
At cgi4property we use the latest technology which allows for incredibly realistic site plans featuring local geographical features. We use information from 2D architectural drawings, photos from the site and client feedback to make our CGI site plans as true to life as possible.
All of this technical know-how contributes to a final product that is visually informative and provides a great way to get a feel for a planned development. Not only can this speed up the process of receiving planning permission, it can also encourage buyers to invest in property before it is even built. These kind of off plan sales are an increasingly important part of today’s property market.
Instead of offering people a vague idea of what you want to build, give them an ultra-realistic representation in the form of a CGI site plan. Talk to one of our expert 3D designers today to discuss what our highly-trained team can do for your property project.




